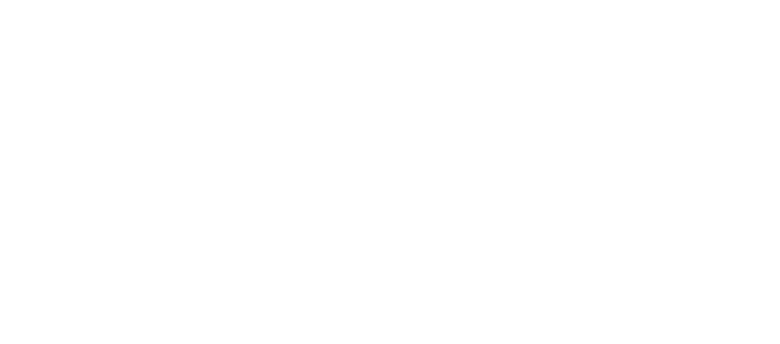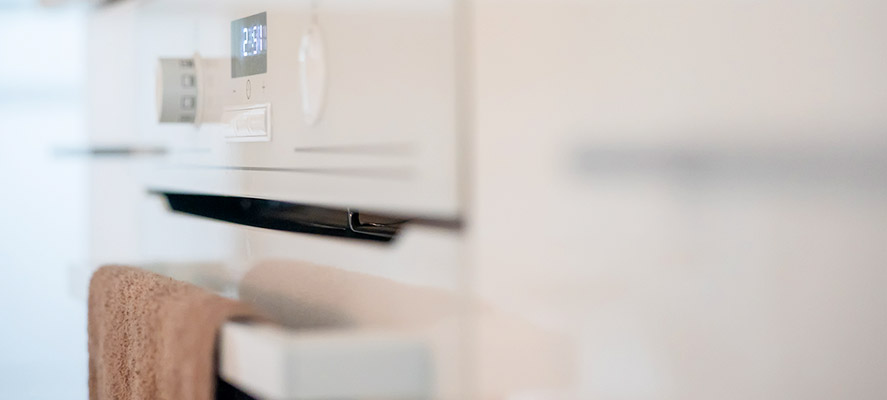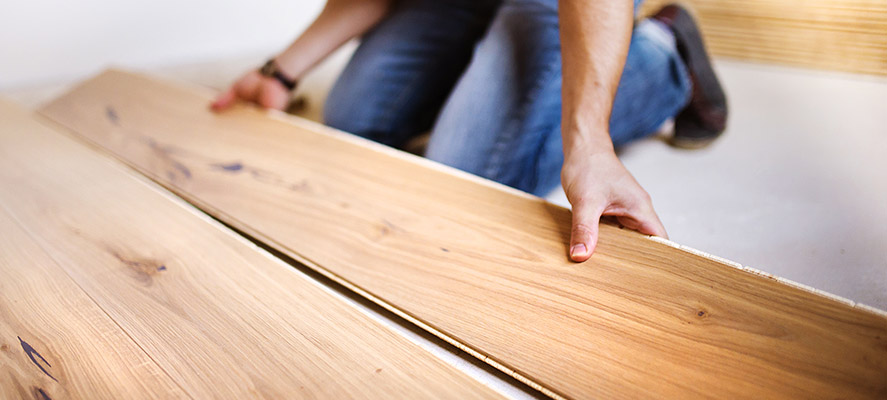Select a different Manufacturer: Manufacturers
Champion Homes | Mansfield, TX Upgrades & Options
Our Homes from Champion Homes | Mansfield, TX have many upgrade and options to choose from to customize your new mobile home! View the categories below to see all the available upgrades & options.
CONSTRUCTION
Add Axle
19/32 Plywood Floor Deck IPO OSB (per sq. ft.)
Stretch 16″ / SW (ea)
Radiant Roof Decking IPO STD OSB (per LF)
Front/Rear Porch SW – (per sq. ft.)
Tray Ceiling w/4 Can light SW
Tray Ceiling w/2 Beams
Add Interior Wall (LF)
R13 IPO R11 Wall Insulation (per sq. ft.)
R-22 IPO R11 Floor Insulation (per sq. ft.)
R33 IPO R22 Blown Ceiling (per sq. ft.)
R40 IPO R22 Blown Ceiling (per sq. ft.)
R40 IPO R33 Blown (per sq. ft.)
2×6 Walls w/R-19 Insulation SW (per sq. ft.)
9FT Flat Ceiling IPO 8’6″ 16′ SW per SF
8’6″ Vaulted Ceiling SW / 4/12 pitch per LF
2X4 Bumpout (End Wall) (Windows not included)
1 Window Clerestory SW
2 Window Clerestory SW
3 Window Clerestory SW
Omit Standard Porch per SQFT
Recess Frame 10″ Front or Rear
Handrail White Vinyl IPO Std Rebar Porch per LF
Craftsman style Porch Columns Porch
Ptd 8′ High Wood Slat Screen
2×10 Floor Single Rim Jst 15-2 per LF
2×8 Floor Joist IPO 2×6 16W per LF
Recessed Entry per Sqft
Mini Dormer
Hitch Bumpout w/Shed Roof
10 ft Dormer
16″ OC Roof Rafter Load (per sq ft)
CONSTRUCTION / ENERGY PKGS
ENERGY PACKAGE (per sq. ft.) SW
Consists of:
R33 IPO R22 Blown Ceiling
R-22 Floor Ins (sqf)
R40 SUPER ENERGY PKG (per sq. ft.) SW
consists of:
R-22 Floor Ins (sqf)
2×6 walls w/ R-19 Ins.(sqf)
R40 IPO R33 Blown Ceiling
ANNIVERSARY ENERGY PKG (per sq. ft.) SW
Consists of:
Radiant Roof Deck IPO STD OSB
Energy Pkg – DW R33 and R22
R13 IPO R11 Wall Insulation
FLOORING OPTIONS
Great Isle Carpet IPO Livewire per LF
Great Isle Carpet IPO Lino per LF
Lino IPO Live Wire Carpet per LF
Your Choice Carpet IPO Livewire per LF
Your Choice Carpet IPO Lino per LF
Omit Carpet, or Lino per LF
Shaw Valore IPO LWire Ship Loose per SF
Shaw Valore IPO STD Livewire Carpet per SF
Livewire Carpet IPO Lino per LF
Shaw Valore Plank IPO Lino per SF
Shaw Valore IPO DF Ship Loose per SF
Shaw Valore IPO Livewire Ship Loose per SF
PLUMBING / HEATING OPTIONS
Mop Sink w/30″ cabinet in Utility Room
Mop Sink w/54″ cabinet in Utility Room
Veggie/Bar Sink w/Faucet
Gas M4RC-072 Upflow IPO Electric SW
Outside Water Faucet (ea)
Plumb for Gas Appliance (includes 2 C02 Detectors)
Plumb for Ice Maker
40 Gal. Sealed Comb.Gas Wtr Htr IPO 30 Gal. Electric
40G Gas WtrHtr IPO 30G Elect
40 Gal Elect Water HeaterIPO30
50 Gal. Electric Water Heater IPO 30
Pullout Faucet w/Sprayer/ Brushed Nickel
CABINETRY / MOLDING
Cab and Rod Above Washer/Dryer
White Shelf & Rod over Washer/Dryer
LRoom Entertainment Center w/Bookcases
Pots & Pan Drawers – Island
Set of (2) Credenzas
Set of (2) Half Shelves
Set of (2) Floating Half Shelves
Set of (2) 84″ Tall Bookcases
Set of (2) 9 Door Hutches
Set of (2) 6 Door Hutches w/ Cubbies
Pantry w/3 Shelves
Floating Open Bookcase
2 Dr. Pantry w/4 Shelves
Add 4 Drawer Bank
White Cabs & Wood Stiles
Hickory Cabs & Wood Stiles
48″ Open Fold Table in Utility
42″ Overhead Cabinets
Banjo Lavy Countertop
Open Linen Bath Cabinet
3 Dr Linen Cabinet
6 Dr Linen Cabinet
9 Dr Linen Cabinet
2020 Color Cabinets Throughout
2020 Color Kitchen Base Cabinets & Pantry
2020 Color Kitchen Overhead Cabinets
2020 Color Mbath Cabinets IPO STD
2020 Color Guest Bath Cabinets IPO STD
Wood Stiles IPO MDF SW
Linen Cabinet on Countertop
Linen Cabinet above Commode
Set of 2 Pot & Pan Drawers Island ea
Plank Filled Base Cab End
Plank Filled Linen Cab End
Plank Filled EntCntr Cab End
Plank Filled Ovrhd Cab End
Plank Filled LRm PartitionWall
Black 6″ Cabinet Pulls IPO STD
6″ Cab Pulls IPO STD Thruout
Add Cabinet Door D/P Series
Mud Bench & Coat Rack
KITCHEN / COUNTERTOPS
Optional Small Island
SS Farmhouse Sink w/Faucet
Black Farm Sink IPO Std
White Farm Sink w/Sprayer
Optional Kitchen Island w/Raised Bar
2020 Color Island IPO STD – Navy or Green
6″ Glass or Mosaic Backsplash (per LF)
1 Row Tile Accent (per LF) any color
18″ High Ceramic Backsplash (per LF)
18″ High Glass or Mosaic Backsplash (per LF)
Galv. Metal Accent on Island/Bar per LF
UPG Tile Accent Behind Range
Pull Out Faucet w/Spray
Round Crescent Edge Island IPO STD
BATHROOMS
48″ FG Shower IPO Tub/Shower
48″ Tile Shower w/Sliding Door
48″x72″ Walk in Shower IPO STD
Handicap Shower 60″ w/bars, seat
60″ Ceramic Tile Shower w/Rolling Glass Door
60″ Walk-In Shower IPO Tub/Shower
43×60 1 Pc Tub/Shower IPO STD Tub/Shower
12″ Tile Seat for Tile Shower
Double Sink Option w/Std Cabinet
Rainforest Shower Head IPO STD
Add Rainforest Shower Head and Valve
Whirlpool Tub
INTERIOR OPTIONS
2 Shelves w/Rods in Closet
Linen Closet w/3 Shelves
Optional Living Room Arch Wall
MDF Shelf & Rod IPO Wire Throughout
SYP Trim Package SW 60ft Below
SYP Trim Package SW 60ft Above
Traditional Rock per SQ FT
6″ White Shiplap Interior Walls per SF
Barnwood Accent Wall up to 15ft
Barnwood Plank Wall Accent per SF
4-1/4″ White Crown Throughout SW
4-1/4″ Crown Main Areas
Panel Box Décor Cover
SYP Shelf & Rod W/D
Tile Backsplash Accent per SF
INTERIOR PACKAGES
ROUND CTRTOP EDGE IPO SQUARE PACKAGE IN/TE SW
Consists of:
Round Edge in Kitchen and Baths
INTERIOR CRAFTSMAN TRIM PACKAGE IN/TE SW
Consists of:
Crafts White Base Mold IPO STD
Crafts White CrownMold IPO STD
Crafts White Int DrTrim IPOSTD
Craft White Int WinTrim IPOSTD
MIDNIGHT PACKAGE IN/TE SW
Consists of:
PullDown SS Faucet w/BlkAccent
Black Hinges IPO STD
Black Lever Int Dr Handles
Black Faucets IPO STD
Black 6″ Cabinet Pulls IPO STD
PLANK INTERIOR TRIM PKG D/P SERIES PER BL
Consists of:
Plank Crown Molding IPO STD
Plank Base Molding IPO STD
Plank Door Molding IPO STD
Plank Int Window Trim IPO STD
Grab Bar
Raised Toilet
Radiant Shower Tower
Tile Walls Tub/Shower IPO STD
DOOR OPTIONS – INTERIOR
Optional Louvered Utility Door
Optional White Utility Door
Optional SYP Utility Door
SYP Door IPO Craftsman Dr. IN/TE
Plank Rolling Barn Door
Craftsman Rolling Barn Door
Add Pocket Door
Pocket Door IPO Swing Door
Change Interior Door Size to 36″
Coat Hook Cover for Water Heater
Interior Craftsman Dr
DRYWALL
Accent Paint – Per Wall
Accent Paint – Per Room
FIREPLACES
Raised Hearth
Wallmount Touchstone 50 ” Fireplace
Exterior Fireplace w/SYP Mantle (Ship Loose)
1/2 Rock Fireplace w/Mantle
Heritage 1/2 Rock Fireplace w/Mantle
Classic 1/2 Rock Fireplace w/Mantle
1/2 Rock w/SYP Mantle & Above
Full Rock w/Mantle
ELECTRICAL
LED Lighted Receptacle
Ceiling Fan Wire & Brace DBl Switch
Ceiling Fan w/Light & Dbl Switch – Brushed Nickel
48″ Cherry Industrial Ceiling Fan w/ Light
Ceiling Fan 3 Blade IPO LED Pan Light
Add extra GFI Recepticle
HDMI Cable w/Cover Plates
Wire & Brace for Ext. Flood Light
Programmable Thermostat IPO STD
Phone Jack (ea)
Freezer Outlet 20amp in Utility
Extra Interior Receptacle (ea)
AC Quick Disconnect 40 amp
Lighted Switch IPO STD
TV Jack
TV Jack + Receptacle SidexSide w/ Blocking
Exterior GFI Receptacle
USB Charger/Recpt IPO STD
LIGHTING
Install Exterior Flood Light
4″ LED Can Light (ea)
Extra Outside Light
Light Rope Pendant Light ea
Pendant Light w/Globe
Flourescent 10″ under cabinet lights ea
5 Bulb Wood Chandelier
Black Farmhouse Wall Light
Black Farmhouse Pendant Light
Black Farmhouse Vanity Light
11″ Pan Light IPO 4″ Can Light
EXTERIOR
30YR Arch IPO 25YR 3 Tab Shingle (per sq. ft.)
Galvalume Metal Roof (per sq. ft.)
Color Metal Roof HUD (per sq. ft.)
Deluxe Hitch Accent
Allura Bd&Batt OSB IPO Painted Smartpnl (LF)
Lap Painted IPO LP SmartSide 96″ (per LF)
Allura Lap Wainscot – Paint 5 Rows (LF)
Allura Lap Wainscot – Paint 8 Rows (LF)
Allura Lap Stain IPO PTD Smart Panel (LF)
Sola Tube
Metal Shed Awning over (1) Window
Metal Shed Awning over (2) Windows
Metal Shed Awning over (3) Windows
6″ HLD Painted Band FDS
6″ HUD Window Trim ea
Stained BD & Batt OSB IPO Spanel per LF
Lap Painted Mini Dormer
DOOR OPTIONS – EXTERIOR
36″ TX Star Wdgrn IPO 6PStorm
36″ TX Star WhtSTL IPO 6P Storm
36″ Door w/Blinds IPO 6PnStorm
36″ TX Star White IPO Cottage Door
36″ TX Star Oak IPO Cottage Door
36″ 9 Lite Door IPO Cottage Door
White Farmhouse Door IPO STD
Paint Farmhouse Door
French Dr. Rated Wind Zone 1 Only
Atrium Door Rated WZ1 Only
Patio Door 6′
36″ Door w/Blinds IPO Cottage Rear
Omit 34×76 9 Lite Cottage Door
36″ White Dr w/Storm IPO Cottage
TX Star Oak IPO 36″ w/Blinds
Tx Star White IPO 36″ w/Blinds
6′ Patio Door IPO 36″ w/Blinds
Exterior Water Heater Door
Add 36″ 9 Lite White Door
Add 34″ Cottage Door
Add 36″ Door w/Built in Blinds
Omit Patio Door
APPLIANCE PACKAGES
DELUXE SS ELECTRIC APPLIANCE PKG
consists of:
Smooth Top Elec Range – SSteel
Ref 25′ Side by Side w/Ice-SSt
Stainless Steel Microwave
Dishwasher 24″ SSteel IPO STD
SS COOKTOP APPLIANCE PACKAGE
25 CU FT SxS Refrigerator SS
Wall Oven SS
Microwave SS
Cooktop SS
Dishwasher SS
Pan Drawers
DELUXE BLACK GAS APPLIANCE PKG
consists of:
Deluxe Gas Range, 25CF SxS Refrig. IPO STD 18CF
and Microwave over Range
DELUXE BLACK ELECTRIC APPLIANCE PACKAGE
consists of:
30″ Smooth Top Electric Range
25′ SxS Refrig IPO STD18CF
Microwave
GOURMET SSTEEL ELECTRIC APPLIANCE PKG.
consists of:
Double Oven Range, 26ft. French Door Refrig.
Microwave over Range, & Whirlpool Dishwasher
GAS GOURMET SSTEEL PKG
consists of:
Gas Double Oven Range, 26′ french Door Refrig.
Microwave over Range & Whirlpool Dishwasher
DELUXE SS GAS APPLIANCE PKG
consists of:
Gas Range – SSteel
25′ Side by Side Refrig-SSteel
Microwave – SSteel
Whirlpool Dishwasher – SSteel
APPLIANCE OPTIONS
25′ SxS Refrig – Stainless Steel
25′ French Dr Refrig IPO 18′
25′ SxS Refrig – Blk IPO STD 18CF
Omit STD 18CF Refrigerator
Omit STD 21 CF Refrigerator
18CF SS Refrig IPO Black
Ssteel 30″ Gas Range IPO Std. Electric
Ssteel Electric Smoothtop IPO Standard
SS Elect Cooktop IPO STD Elect Range
Omit STD Electric Range
Black Microwave over Range
Black Smoothtop Range
Icemaker
Canopy Hood IPO Stonecrest
Canopy Hood IPO 30″ Black
Stonecrest Euro Rangehood
Top Load Washer
Stacking Kit for Fullsize Washer/Dryer
Whirlpool SS Dishwasher IPO Std
Omit STD 24″ Dishwasher
7.0 CU Ft Full Size Dryer
Full Size Front Load Dryer
Full Size Front Load Washer
White Appliance Fee
Garbage Disposal
WINDOWS
40×40 Window IPO 30×36
30X15 Transom Window
Add 30×72 VnyLE Pictue Window
30×72 VnyLE Pic Wind IPO 30×61
Transom 4 Pack Special
Transom 6 Pack Special
Add Window
Transom Window
Sola Tube
Add 14×40 Window
36×61 Window IPO 30×61
46×61 Window IPO 30×61
30×36 insulated window
72×15 Transom Window
Omit Window
Add 40×40 Window
THE PEA PACKAGE
Consisting of:
A/C 40A Quick Disconnect
Exterior Water Faucet
Transom in Master Closet PP
3 Hinges on all Interior Doors
Interior Water Heater Door
50 Gallon Elect Water Heater
WINDZONE PACKAGES
WINDZONE 2&3 Singlewides 8’6″
(Includes 2×6 Ext. Walls & R19 Wall Insulation)
WZ2 16SW 102″/108″ PER SQ FT
WZ3 16SW 102″/108″ PER SQ FT
WZ2 18 SW 102″/108″ PER SQ FT
WZ3 18SW 102″/108″ NOT AVAILABLE AT THIS TIME
OTHER PACKAGES
Builders Pkg < 60ft TE SW
consists of:
Craftsman 3 Panel Int. Doors
Metal/Brushed Nickel Faucets
Drawer Over 21″ Door
6″Satin Nickel CabPull Std
MDF Shelf/ Rod all Closets
Builders Package TE SW >60
consists of:
Craftsman 3 Panel Int. Doors
Metal/Brushed Nickel Faucets
Drawer Over 21″ Door
6″Satin Nickel CabPull Std
MDF Shelf/ Rod all Closets
Builders Pkg < 60ft IN SW
consists of:
Craftsman 3 Panel Int. Doors
Metal/Brushed Nickel Faucets
Drawer Over 21″ Door
6″Satin Nickel CabPull Std
MDF Shelf/ Rod all Closets
Builders Package IN SW >60
consists of:
Craftsman 3 Panel Int. Doors
Metal/Brushed Nickel Faucets
Drawer Over 21″ Door
6″Satin Nickel CabPull Std
MDF Shelf/ Rod all Closets








