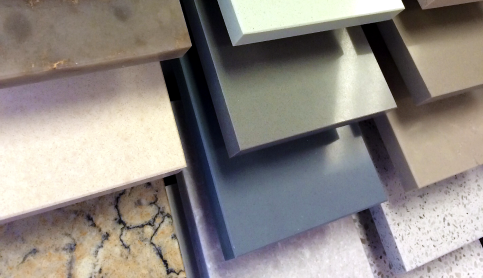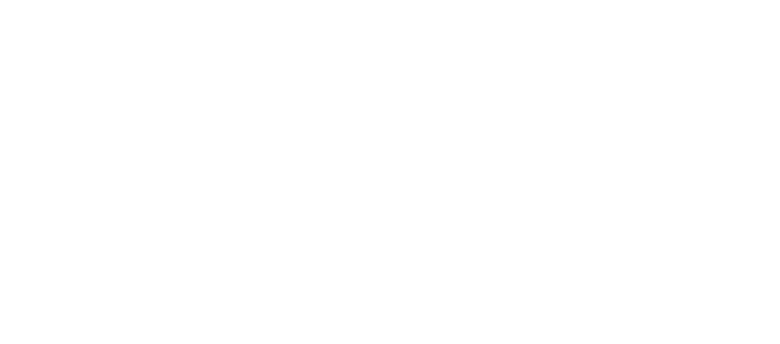Lenswood


1092 sq. ft.

3 Beds

2 Baths

16 X 72 Single Wide

Champion Homes | Navasota, TX
Prime Series
The Lenswood model manufactured by Champion Homes | Navasota, TX has 3 Beds and 2 Baths. This 1092 square foot Single Wide home is available for delivery in Texas, Louisiana, Arkansas, Oklahoma, Mississippi, New Mexico.
Lenswood Price Request
Standard Features
Limited available colors and options in the Prime Series. Contact a Housing Consultant for details.
CONSTRUCTION:
- 24” O.C. Rafter Spacing
- R-22 Roof Insulation
- 20# Roof Load
- 19/32” OSB Floor Decking
- R-11 Floor Insulation
- 2×6 16” O.C. Floor Joist
- 2”x4” Sidewalls w/ R-11 Insulation
- Plant Built Chassis
- Removable Hitch
- 8’ Sidewall w/ Flat Ceiling
- 2”x3” Marriage Walls
EXTERIOR:
- 3-Tab shingles – Metal Roof Optional
- Shutters at Front Door Side
- Vinyl Siding – Smart Siding Optional
- 38” x 82” Metal Door w/ Storm
- 34” x 80” 9-Lite Outswing
- Insulated Windows
- White Jelly Jar Lights at Door
INTERIOR:
- VOG Drywall Throughout
- Wire Shelf Closets
- S/E Textured Ceiling
- Battens Vinyl Wrap
- Linoleum Throughout
- Post Form Radius Edge Countertops
- w/ Backsplash Throughout
- 30” Interior Doors
- 24” Closet Doors
- Black Cabinet Knobs
- 30” Upper Cabinets
- MDF Cabinet Slab Doors – Shaker Optional
- Kitchen Overhead Shelf
- ½” MDF Stiles
- 4-Drawer Bank in Kitchen
- 36” x 2” Shelf Above Fridge
PLUMBING & HEATING:
- Carrier Furnace Downflow – Upflow Optional
- 40-Gallon Electric Water Heater
- Whole House Shutoff
- Exterior Faucet
- Programmable Thermostat
ELECTRICAL:
- 200 AMP Service
- LED Can Lights Per Print
- Exterior Receptacle
- 2” AC Conduit
KITCHEN:
- 6” Stainless Steel Sink
- 52” PRIME Island
APPLIANCES:
- 18 Cu.Ft. Refrigerator
- Electric Range
- 30” Range Hood
BATHROOM:
- Plastic Lavy Sinks
- 60” Plastic Garden Bath in Primary Bath
- Round Front Toilet
- 48” x 36” Mirror at Vanity in Primary Bath
- 60” Plastic Tub w/ Surround in Hall Bath
- 24” x 36” Mirror at Vanity in Hall Bath

Make Your Home Your Own
The Lenswood model is manufactured by Champion Homes | Navasota, TX and is part of the Prime Series. Click on the button below to view the available color selections for this floor plan.



