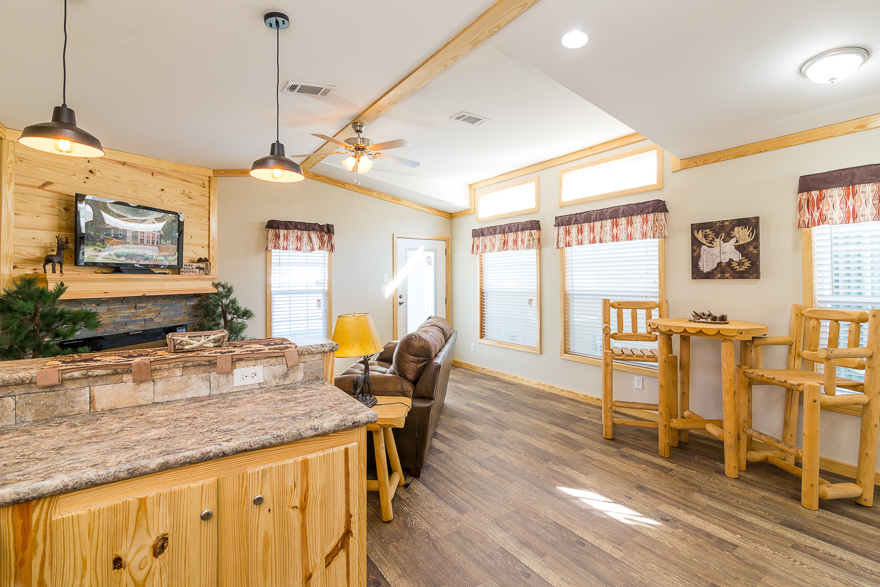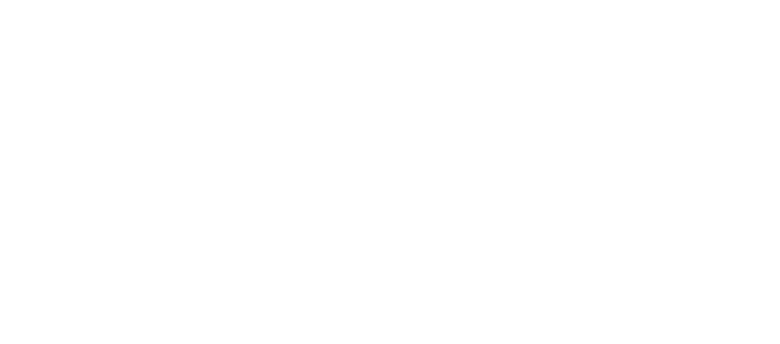
Innovation Series (Single Section)
Economy Priced Homes · HUD Manufactured Homes

The budget minded Innovation Single Section Series includes an adorable pair of affordable models. The smaller model offers just over 1,030 square feet and the larger clocks in at 1,153 square feet. These small singlewide homes come typically have two or three bedrooms. Look for more models coming soon!
All Innovation Single Section models come equipped with an impressive array of contemporary standard amenities such as nationally recognized brand name appliances, factory crafted cabinets and modern fixtures. As an added benefit and for peace of mind, a “2-10 Homebuyer’s Warranty” and 25-year shingles are also standard. Please visit our factory located model village to learn more.
Innovation Series (Single Section) Floor Plans
Standard Features
HEAVY DUTY CONSTRUCTION FEATURES:
- 4/12 Roof pitch (nominal)
- 2x6 Floor joists on 16” center
- 2x4 Sidewalls, 8’6” height
- 2x6 floor joists on center
- Insulation: R-11 walls, R-11 floor, R-22 roof
- Removable hitch
- 10” Steel I-beam frame, 99.5” spread (under 56’)
- 12” Steel I-beam frame, 99.5” spread (57’ or over)
- 19/32” Tongue & groove OSB floor decking
- Flat Ceiling
- Ventilated Eaves, Sides Vented 4” Hardi, 12” Solid Front Soffit
- Housewrap
- HUD Code, Wind Zone 1
EXTERIOR FEATURES:
- Composite shingles - 25 year warranty
- ‘Smart Panel’ siding & fascia, painted
- Thermopane white windows (non-grid)
- 6” window trim in all areas
- Hardi vented side soffit
- 36x80 6-Panel front door with storm
- 34x76 Cottage rear door
- LED Coach light at front and rear entries
DECORATOR/INTERIOR FEATURES:
- 1/2” sheet rock wall coverings, square corners
- Tape & Texture throughout
- Tape & Texture flat ceiling
- 2 1⁄4” White Crown molding on ceiling
- 2” White interior door casing
- 3” White base boards
- 30” Doors with heavy duty door hinges
- Matte Black door hardware
- 2” Mini blinds
- 18 oz Mohawk “Tweed” carpet, 1⁄2” rebond carpet pad, tack strip (bedrooms & bedroom closets only)
- Diamonflor linoleum in all areas (except bedrooms & bedroom closets)
- Floor door stops
- 11” LED Pan lighting package in living room & all bedrooms
- 4” LED can lights in all other areas
- Wire and brace for ceiling fan in living room
- Toggle light switches
- MDF shelf and rod in closets & MDF Pantry Shelving
KITCHEN & CABINET FEATURES:
- Smooth top electric range in stainless steel
- Black Slim Profile Vent-A-Hood
- Dishwasher in stainless steel
- Flat 3” overhead cabinet crown
- Maple lined center shelves in cabinets
- Wood cabinet doors with MDF stiles
- 6 inch nickel cabinet pulls
- Shelf above refrigerator
- Cabinet doors over range (per print)
- Drawer over cabinet door construction
- 8 inch stainless steel sink, metal faucet
- Pot & Pan Drawer (optional)
- Post formed countertops
- Post formed backsplash
- Ceramic backsplash behind range
- 4” LED can lights (per print)
BATH FEATURES:
- Master bath tub (per print), window over tub (per print)
- 1-Piece fiberglass tub/shower in guest bath
- Larger transom windows (per print)
- 4” LED can lights over sinks & showers (master bath
- Porcelain sinks
- 36” High vanities with toe kicks
- Trimmed mirror above sinks
- 4-Drawer bank in master (per print)
- Matte black faucets
- Post formed countertops
- Post formed backsplash
- Bath exhaust fans
- Elongated commodes
UTILITY & PLUMBING FEATURES:
- 200 Amp electrical service
- Up flow electric furnace
- 30 Gallon electric water heater
- Whole house fan
- Water shut-off valves
- Master shut-off valve
- Plumb and wire for washer and dryer
- Shelf w/ Rod over washer and dryer
- Wire & Brace for Ceiling Fan, Living Room, All Bedrooms & Porch













