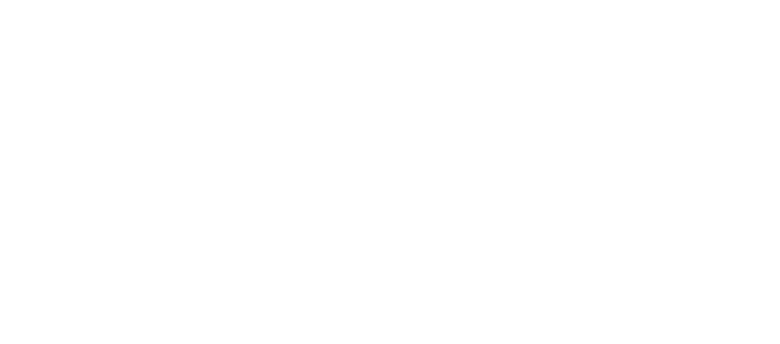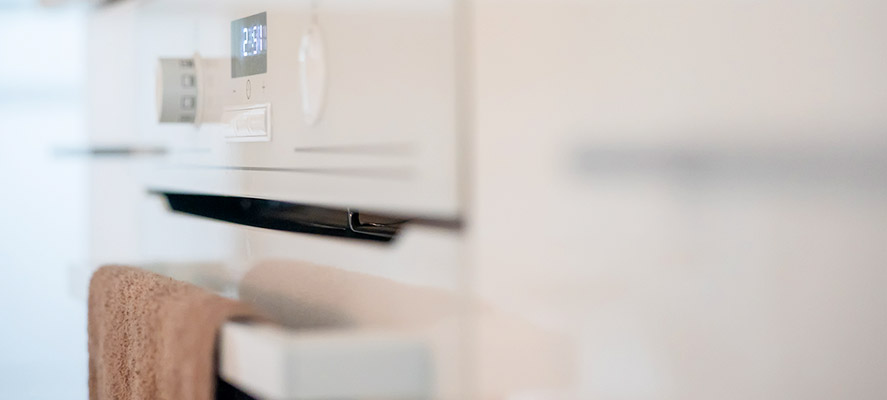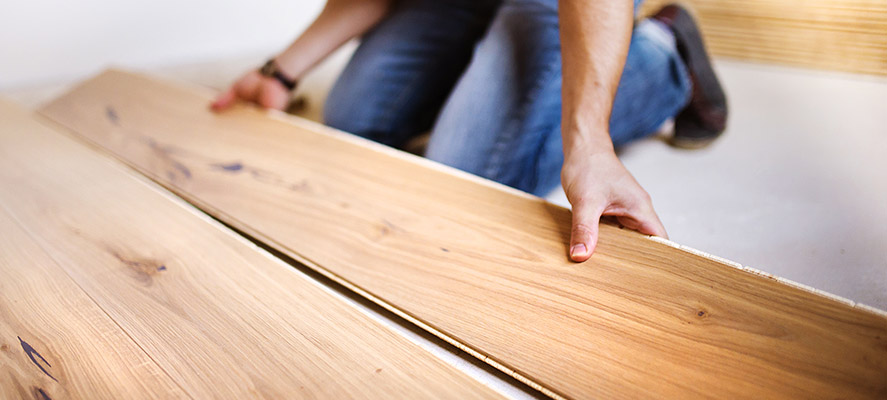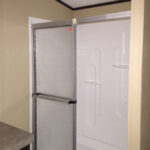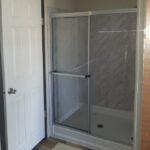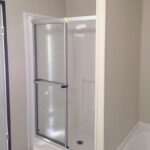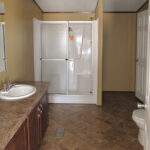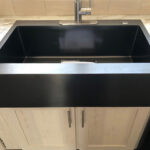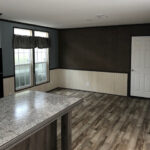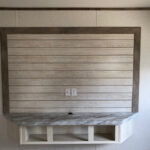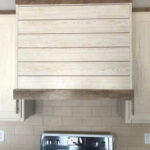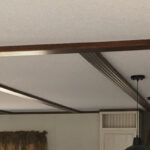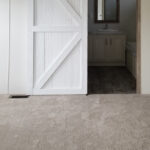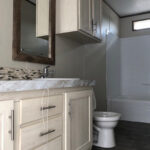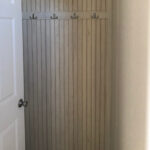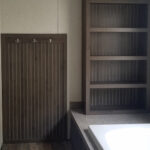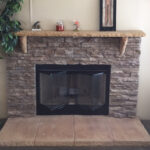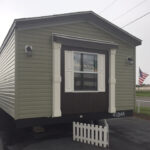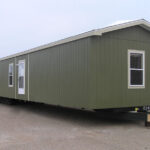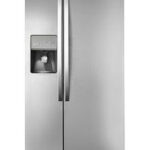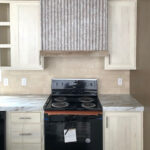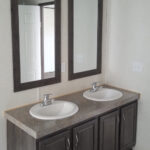Select a different Manufacturer: Manufacturers
Fleetwood Homes Upgrades & Options
Certain options are unique to a specific manufacturer. Click the categories below to view the upgrades & options available. You can also contact us via phone or email and a sales associate will be happy to walk you through this process.
- 48 inch acrylic shower
- 48 inch Bellacor shower
- 48 inch fiberglass shower
- 54 inch fiberglass shower
- Black stainless steel farm sink
- Dining with opt wainscot
- ETC Plantation Oak trim Drama Marble laminate
- Farmhouse vent hood front
- Flat fluted ceiling beams
- Interior Barn Door option – Master Bath
- Plantation Oak mirror trim
- Robe hanging station
- Robe Towel hanging station
- Rock Fireplace
- Singlewide upgrade hitch insert
- Smart Panel singlewide
- Stainless SxS Refrigerator
- Tacoma Harbor rustic tin panel on full vent hood
- Wood Trim around mirrors
Structural
Chassis – Recessed
Axle – Add Brake Axle
Axle – Add Idler Axle
Axle – Brake Axle replaces Idler Axle
Roof Load – 30 lb
Sidewalls – 7.5′ Height
Sidewalls – 2″ x 6″ w/R-19 & Steel Front Door
Tires – New
Roofing – TechShield (per LF)
Bedroom – Additional
Den STD
Wind Zone 2
Wind Zone 3
Thermal
Thermal – Zone 1 (26-11-11)
Thermal – Zone 2 (21-11-11)
Thermal – Zone 2 (30-11-11)
Thermal – Zone 3 (30-11-22)
Insulation – Ceiling R30
Furnace – Gas – 56 BTU
Furnace – Gas – 77 BTU
Furnace – Gas – 90 BTU
Furnace – Upflow w/Overhead Ducts
Roof Vent – 17×17 w/5 Way Switch
Air Conditioner – Factory Installed – 2 Ton
Air Conditioner – Factory Installed – 2.5 Ton
Air Conditioner – Factory Installed – 3 Ton
Air Conditioner – Factory Installed – 3.5 Ton
Air Conditioner – Factory Installed – 4 Ton
Plumbing
Wtr Htr – 50 Gallon Electric
Wtr Htr – 40 Gallon Gas
Exterior Faucet
Water Shut Off Valve – Whole House
Utility Room
Base Cab – Utility
Door – Interior – Add Utility Room
Dryer – Gas – Plumb Only
Dryer – Vent Kit – Shipped Loose
Overhead Cab – Utility – 1 Door – w/Wire Shelves
Overhead Cab – Utility – 2 Door w/Wire Shelf
Shelves – Wire – Utility Freezer Area (4)
Utility – Laundry Ctr F-1
Utility – Laundry Ctr T-1
Washer & Dryer – Stackable – Plumb & Wire Only
Washer & Electric Dryer
Cabinetry
Cab Finish – Ibis Ash STD
Cab Finish – Plantation Oak STD
Base Cab – Drawer Bank in M/Bath
Base Cab w/Utility Sink
Bookcase – Built In
Buffet/Hutch & Overhead (2 Door)
Buffet/Hutch & Overhead (4 Door)
Cabs – Lined Base
Coat Rack w/Beaded Panel
Desk
Entertainment Center – Feature Wall
Entertainment Center – Floating
Entertainment Center 60″
Entertainment Center 84″
Footlocker w/Overhead
Island
Island – Alternate STD
Linen Closet – Wall & Door
Note – Miscellaneous STD
Overhead Cab – 1 Door
Overhead Cab – 2 Door
Overhead Cab – Over Refrigerator w/Doors
Panel Box – Exterior STD
Panel Box Cover
Pantry – 24″ Door w/4 Shelves
Pantry/Linen – 3 Door
Pantry/Linen – 6 Door
Shelves – Overhead Additonal
Electrical
Electric Service – 100 Amp STD
Cable Jack (ea)
Ceiling Fan – Bronze
Ceiling Fan – Bronze – Additional
Ceiling Fan – Wire and Brace Only
Dryer Vent Sidewall Mount
Light – Can – LED – Additional
Lights – Interior – LED – Undercounter
Phone Jack (ea)
Quick Disconnect Box
Recept – Exterior – GFI – Add
Recept – Freezer Recept
Recept – Interior – Add
Recept – Interior – GFI w/LED Sensor Light
Recept – USB Port – Additional
Thermostat – Programmable (P)
Wire A/C Box to Panel Box
Floors
Floor Decking – Plywood
Floor Covering – Vinyl Entry
Carpet – Believe It
Carpet – Live Wire
Carpet – Tactile
Tack Strip – T/O
Floor Covering – Vinyl T/O
Floor Covering – Vinyl ILO Carpet (per room)
Interior
Blue Nail – Per Room
Panel Change (per Room)
Pantry – 24″ Door w/4 Shelves
Shirt/Skirt (ea)
T & T – per Room
T & T – Secondary Bedroom
TV Wall Mount Ready w/Block & Brace
Fireplace – Rock Surround
Fireplace – Rock Surround w/ Raised Hearth
Door – Interior – Add
Door – Interior – Barn
Door – Interior – Farmhouse
Accent Panel (per wall)
Ceiling – Beams
Blind – Vertical Blind for Sliding Glass Door
Chair Rail (per wall)
Door – Interior Casing – Upgrade
Mirror – Wood Trim
Cornice Board (per window)
Wainscot (per wall)
Ceiling – Textured
Molding – Cove – Living Area
Molding – Cove – T/O
Doors & Windows
Door – Exterior – Cottage Rear
Door – Exterior – House Type Front
Door – Exterior – Steel – 38×82 Craftsman
Door – Exterior – Steel Front – 38″
Door – Exterior – Steel Front – Texas Star Leaded Glass
Door – Exterior – Steel Rear
Door – Sliding Glass
Exterior Windows
Window – 14 x 40 – Bath
Window – Relocate
Window – Transom – 30 x 8
Window – Transom – 72 x 15
Window – Vinyl – Thermal Pane – 30×27 – Add
Window – Vinyl – Thermal Pane – Additional
Miscellaneous
Barrier – Rodent (Chicken Wire)
Close Up Kit – Additional
Ship Loose – Lino Bar
Ship Loose – Transition Bar
Exterior
Dormer – 8′
Dormer – 20′
Dormer – Eyebrow
Dormer Ornament – Wagon Wheel
Fascia – Painted
Exterior – Columns – Smart Panel (1 pair)
Exterior – Gable – Shed Eave w/Columns & Double Coach Lights
Exterior – Paint – Two Tone w/ Plant Shutter
Exterior – Paint – Two Tone
Siding – Smart Panel
Siding – Smart Panel Insert
Siding – OSB Under Vinyl Siding
Siding – OSB End Walls
Shutter – Exterior – Plant Mfrd
Shutter – Exterior – Vinyl Raised Panel (per pair)
Shutter – Exerior – Smart Trim Around WDW
Light – Exterior Coach (each)
Light – Exterior Coach (pair)
Light – Exterior Coach replaces Porch Light
Light – Exterior Flood (each)
Kitchen
Backsplash – Behind Range
Backsplash – Full Wall – Subway – To OH Cabs – Kit
Backsplash – Full Wall to Bottom of OH Cabs – Kitchen
Ceramic Backsplash – Kitchen
Glass Tile Backsplash – Behind Range
Glass/Mosaic Tile – includes Behind Range
Stone Mosaic Tile Backsplash – includes Behind Range
FX Laminate – Accent
FX Laminate – Main
Edge – Rope Molding in Kitchen
Edge – Rope Molding – Island Only
Dishwasher – Black
Dishwasher – Plumb & Wire Only
Dishwasher – White
Dishwasher Upgrade – Stainless Steel
Refrigerator – 18 CF – White STD
Refrigerator – 22 CF SxS w/Ice & Water in Door – Black
Refrigerator – 22 CF SxS w/Ice & Water in Door – Stainless
Refrigerator – 22 CF SxS w/Ice & Water in Door – White
Refrigerator – Omit
ICEMAKER 240
Icemaker – Plumbed & Installed
Icemaker – Plumbed Only
Range – Electric – Smooth Top – Black
Range – Electric – Smooth Top – Stainless Steel
Range – Electric – Smooth Top – White
Range – Electric – Stainless Steel
Range – Electric – White STD
Range – Gas – Black
Range – Gas – Plumb Only
Range – Gas – Stainless Steel
Range – Gas – White
Range – Omit
Range Hood – Canopy
Range Hood – Full Wall Box
Range Hood – Stainless
Range Hood – White STD
Range Hood – Wood
Microwave – Omit from Package
Microwave – Over Range – Black
Microwave – Over Range – Stainless Steel
Microwave – Over Range – White
Garbage Disposal – 1/3 HP
Sink – Kitchen – Black
Sink – Kitchen – Farmhouse – Black
Sink – Kitchen – Farmhouse w/Apron – Black Stainless
Barn Door Island Front
Island – Ceramic Tile Front
Island – Straighten STD
Island – Tile STD
Molding – Cove – Kitchen Cabinet Tops
Molding – Cove – Kitchen Overhead Cabinet Bottoms STD
Faucet – Upgrade w/Pull Out Spout
Master Bathroom
Bath – Alternate Bath STD
Bath – Alternate Master STD
Bath – Alternate Master 2
Ceramic Backsplash – Master Bath
Edge – Rope Molding – M/Bath
Grab Bars (each)
Hanging Station -Robe
Lavy – 36″ High Cabinets in Master Bath
Lavy – China Bath Lavy – Each
Lavy – Double Bowl in Master Bath w/Light & Mirror
Lavy – Sink w/Light & Mirror – Additional
Light – Vanity – Black
Master Bath Alcove w/Shelves
Overhead Cab – 2 Door Bath
Overhead Cab – Bath – 1 Dr
Shower – 48″ Bella Core ILO Acrylic
Shower – 60″ Bella Core
Shower Stall – Fiberglass replaces Acrylic – M/Bath
Shower Tile – 48″ w/Tile ILO Acrylic
Shower Tile – 60″
Vanity – w/Light & Mirror
Window – Transom – 30 x 8
Window – Vinyl – Thermal Pane over Glamour Tub
Guest Bathroom
Ceramic Backsplash – Guest Bath
Edge – Rope Molding – G/Bath
Lavy – 36″ High Cabinets in Guest Bath
Lavy – China Bath Lavy – Each
Lavy – Sink w/Light & Mirror – Additional
Light – Vanity – Black
Linen Closet ILO 48″ Shower
Overhead Cab – 2 Door Bath
Overhead Cab – Bath – 1 Dr
Overhead Cab – G/Bath
Tub/Shower – Fiberglass – 54″ – G/Bath
Misc – Bath
Toilet – Elongated (each)
Toilet – Raised Height (each)
Toilet – Raised Height w/Grab Bars (each)
Towel Bar & Tissue Holder T/O
advertisement
