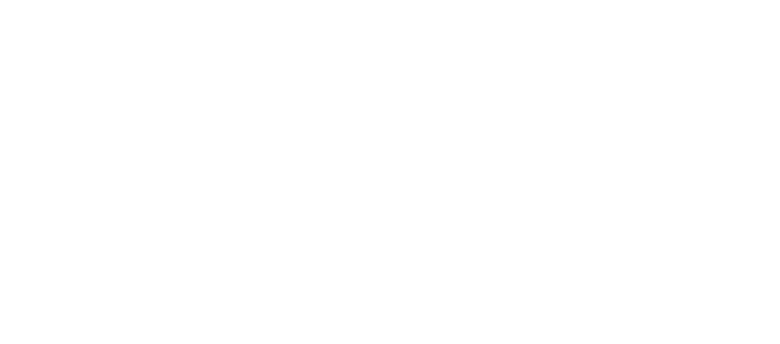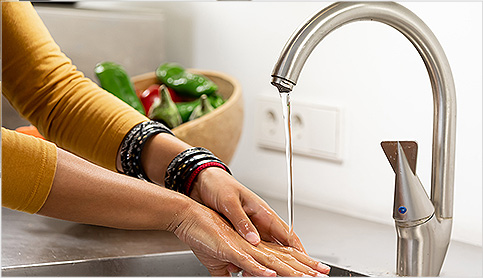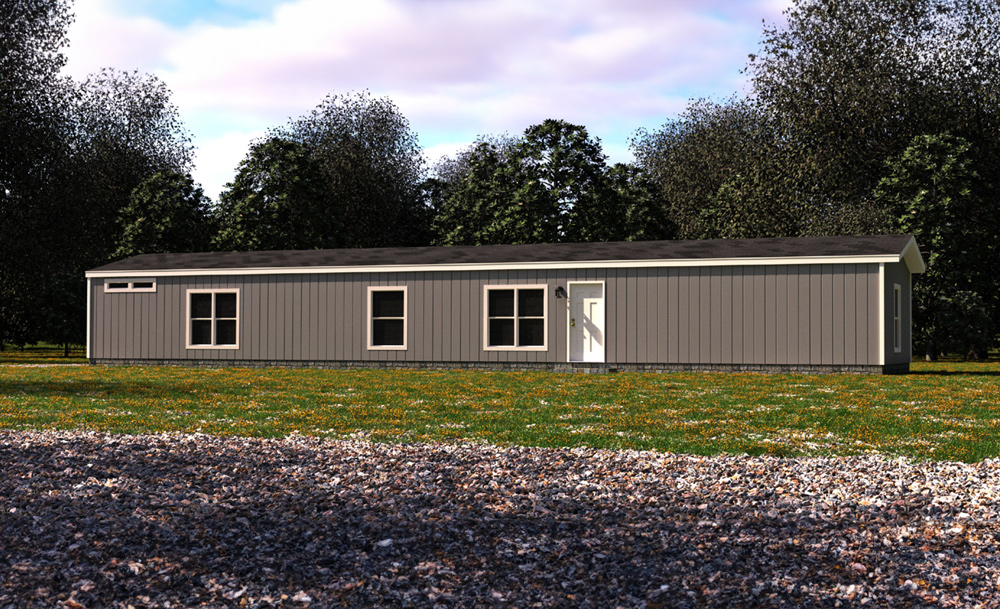
Albert
VIEW GALLERY
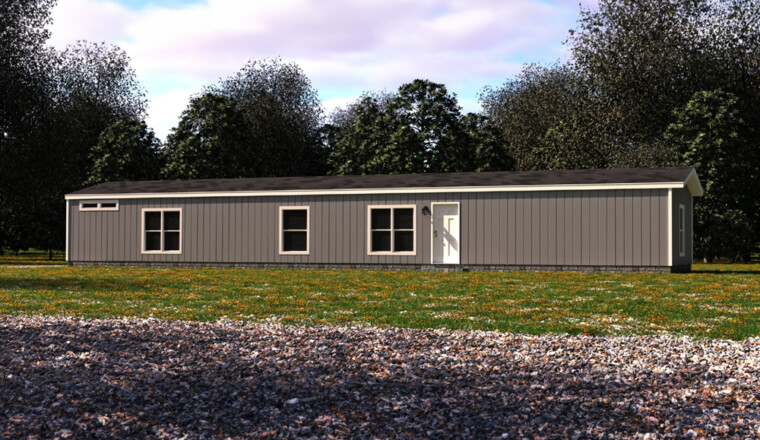

1292 sq. ft.

3 Beds

2 Baths

18 X 76 Single Wide

Cavco Waco
Landmark Series
The Albert model manufactured by Cavco Waco has 3 Beds and 2 Baths. This 1292 square foot Single Wide home is available for delivery in New Mexico, Texas, Oklahoma, and Louisiana.
Albert Price Request
Standard Features
CONSTRUCTION:
- Solid Steel I-Beam Frame
- 2×6 Floor Joists (28 wide)
- 2×8 Floor Joists (16, 18 & 32 wide)
- Triple Fastened OSB Floor Decking
- Thermal Zone 2 (26-11-11) Insulation – Singles
- Thermal Zone 2 (30-11-11) Insulation – Doubles
- Fiberglass Insulated In Floor Duct System
- Water Heater Pan with Exterior Drain
- Stud Mounted Electrical Outlets
EXTERIOR:
- Low Maintenance Premium Vinyl Siding
- Owens Corning 25 Year Shingles
- 38” House Type Front Door w/ Storm
- 34” Privacy Enhanced Blank Rear Door
- GFCI Electrical Outlet on Back
- Low E Vinyl Thermal Pane Windows
- 20lb Roof Load
- Smart Panel Facia w/ Metal Vented Soffit
INTERIOR:
- LED Can Lights T/O
- 6-Panel Interior Doors w/ Heavy Hinges
- Floor Mounted Door Stops
- Vinyl Covered Sheetrock Walls
- Decorative Wall Panels (select areas)
- Digital Programmable Thermostat
- Beauflor Vinyl Flooring Throughout
- Soft Close Hinges – All Cabinet Doors
- 2” Blinds Throughout
- Beauflor Transition Bars for Marriage Line
KITCHEN:
- Stainless Steel Whirlpool Appliances
- Stainless 18 Cubic Foot Refrigerator
- Stainless Dishwasher
- Stainless Electric Range with Vent Hood
- Deep Black Stainless Steel Sink
- Gooseneck Faucet w/ Pull Out Sprayer
- Center Base Shelves
- 42” Lined Overhead Cabinets
- Shaker Style Cabinet Doors w/ Hardware
- Wilsonart Brand Laminate Countertops
BATH & UTILITIES:
- Glamour Bath Upgrade (select models)
- Shut Off Valves T/O
- Wire Shelf in Utility Room
- China Bath Sinks with Upgrade Metal Faucets
- 48” Fiberglass Shower in Master Bath (select
- models)
- 54” Fiberglass Tub/Shower in Guest Bath
- Wood Mirror Trim in all Baths
- 50 Gallon Dual Element Water Heater
POPULAR OPTIONS:
- LP Smart Panel Exterior Siding
- Upflow HVAC Duct System
- Ceramic Backsplash in Kitchen
- Ceiling Fans in LR & Bedrooms
- Entertainment Center w/ Electric Fireplace
- Tape & Texture Walls (select areas)
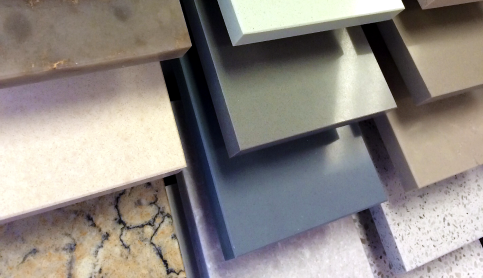
Make Your Home Your Own
The Albert model is manufactured by Cavco Waco and is part of the Landmark Series. Click on the button below to view the available color selections for this floor plan.
